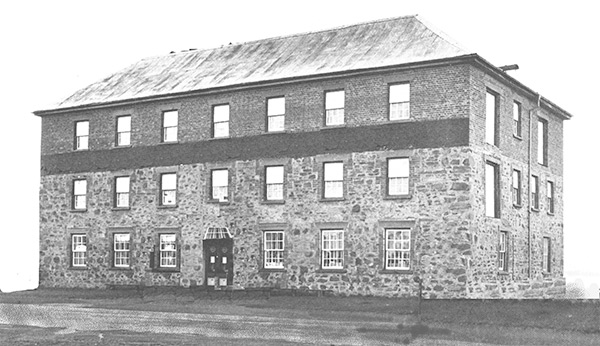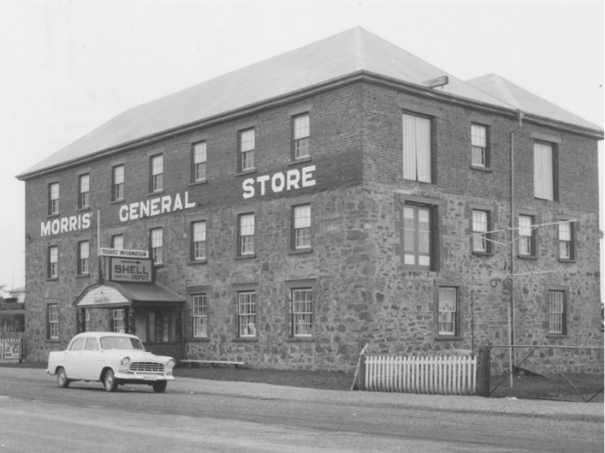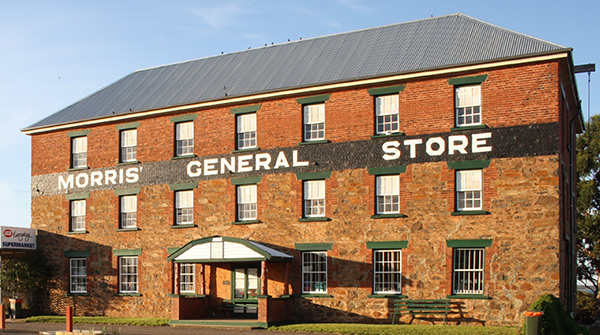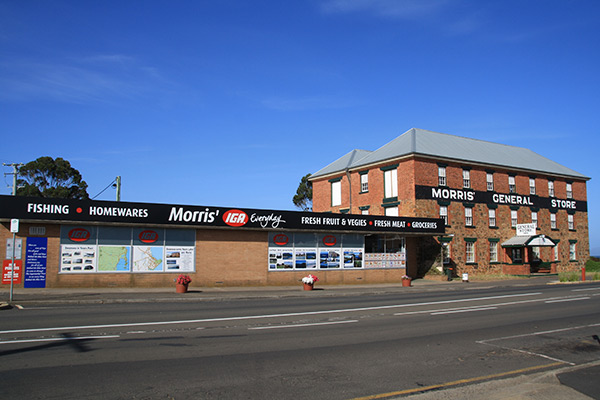About
The first 180 years of Morris’ Store
Our building
In the early 1830's a man known as John Alexander Graham came to the district as a hawker & peddler traveling from farm to farm displaying his wares. We do not know where he came from , any details of his history or reasons for coming here. We do know that he was an extremely well educated man with a sound financial backing. He later became the first warden of the Municipality of Glamorgan (1860) and wrote much of the Tasmanian Local Government Act which survived virtually unchanged for over 100 years.

J. A. Graham must have had visions of the future for about 1833 he decided to establish a permanent business in Swansea.
Unfortunately detailed records are not available but our research indicates that the first "Store", a timber construction; was built in 1833-34 on a street corner where the present Supermarket is located.
In those days, ready cash was in even shorter supply than it is today and much of the trade was by way of Barter. With most supplies having to be shipped from England with a lead time measured in years and a once or at the best twice yearly delivery; the need for storage and warehousing facilities became obvious
This extract from a letter written by J. A. Graham to his agents in London, is taken from duplicates kept at the business.
Swansea Van Diemens Land
24th. March 1854
Gentlemen
I now send you order for goods I wish purchased for me with the proceeds of the 97 Bales Wool I sent you in the "Southern Cross". As soon as the wool is sold I should like the goods shipped with as little delay as possible but I do not wish you to force the wool in any particular sale...............
As the goods are of bulky nature, look out for some vessel whose rates are low as there is a great difference in the charges of ships loading for this colony............
Should there be any excess of funds in your hands after purchasing what I have written for send the balance in Bottled Ale & Porter, Rum & Genoa. Should there be any deficiency leave out the Brandy and next to that the Saddlery. I have reckoned the wool at about 18d. per lb. after paying all expenses .........
A. Graham
Thus in 1838 the present three storey Stone & Brick building was constructed. Building materials being extremely scarce, local freestone was used where possible with bricks (which were locally produced without the traditional convict thumbprint) being reserved for the top storey where weight and height became a problem ; and for the window and door surrounds. Quality seasoned timber was also in short supply and while native hardwood was used for window sills, lintels, floor beams and flooring, imported pine was used for interior pillars, all joinery and most of the original shelving and shop fittings. So short was seasoned timber that recycled wood, obviously from one or more of the shipwrecks on the coast, was utilised for hidden support framing over doors and windows.
Originally trading was carried out on the ground and front section of the second floors. The rear expanse of the second floor was constructed as a residence with 5 rooms and a staircase leading to a ground floor foyer with access from the seaward side of the building and also to the "owners room" at the back of the main trading area. This residence section has been unoccupied since the 1860's.
The top floor was used exclusively as a warehouse and store where the local produce of wool, skins etc. was stored awaiting shipment, together with new items which had been imported to meet then needs of the colony.
Originally a rubble wall divided the ground floor into two sections. This was removed in the 1980’s for improved business efficiency. Access to the second floor trading area was by way of an external staircase of the southern end of the building and a narrow internal stairway. Any items which could not be carried up or down these stairs were hauled by manpower, block & tackle up and though the double doors at each end of the building as appropriate.
Declining population and the 1929 depression saw the second floor trading area closed and the external staircase was removed shortly thereafter. The second floor was re-opened for a short period in the 1960's but again proved uneconomical as the modern population has lost the ability to climb stairs; and now this and the top floor are only used for storage. Public access is not available.

The quality of workmanship of these old tradesmen must be admired and it is a shame that their names have been been lost in time. The building has survived remarkably well over the years and changes and repairs have been minimal.
Re-construction and sealing of the front street resulted in drainage problems to the extent that the original wooden floor at ground level became rotten. After a local resident "fell through" (fortunately with minimal personal damage), this was replaced with concrete in 1978. The only other changes have been to replace the original shingle roof with iron (the last shingles were removed in 1954); creation of a doorway to the new supermarket building (1965) and replacement of window frames (commenced in 1992). In 1965 a new Supermarket and co-joined Butchers Shop were constructed adjoining the old building. In 1980 the old stables and coach-house at the rear backing onto Maria Street; which had been build from poorly fired bricks, succumbed to time and weather and thus were replaced.

In 2001, this area was again re-developed to expand the Supermarket area and incorporate a new independently owned Butchers Shop. Following the retirement of the butchers (Jones Family), this has been closed and following modern trends, prepacked fresh meat now becomes part of the Supermarket.

